510 Ceiling Clip | Pair
The 510 Ceiling Clip Pair is part of the 500 Series and was designed to discretely hang architectural panels overhead to furring. The 510 Ceiling Clip is a high-performance replacement for the standard Z type clip that is typically used to hang ceiling and other panels. No manufacturer currently recommends the use of standard Z Clips because panels continually expand and contract in size. This movement has a tenancy to pull and push against the clip. Over time this creeping action can literally move the panel off its track. The 510 Ceiling Clips have a stop edge that physically prevent the clips pulling off the edge. They offer improved stability and safety. This is a single location fastener with a J-Hook shape and 1/8” deep ledge that allows the two clips to latch securely while remaining fully removable, with a coordinated lift.
Read more ↓
- Product Description
- Introduction Animation
- Installation Guides
- Demonstration Videos
- Drawings & Models
- Product Specifications

DESCRIPTION
The 510 Ceiling Clip Pair is part of the 500 Series and was designed to discretely hang architectural panels overhead to furring. The 510 Ceiling Clip is a high-performance replacement for the standard Z type clip that is typically used to hang ceiling and other panels. No manufacturer currently recommends the use of standard Z Clips because panels continually expand and contract in size. This movement has a tenancy to pull and push against the clip. Over time this creeping action can literally move the panel off its track. The 510 Ceiling Clips have a stop edge that physically prevent the clips pulling off the edge. They offer improved stability and safety. This is a single location fastener with a J-Hook shape and 1/8” deep ledge that allows the two clips to latch securely while remaining fully removable, with a coordinated lift.
INSTALLATION
The 510 Ceiling Clip has 2 basic components that are both made from the (511 Ceiling Clip Bar); a 2” part to attach to the panel, and a 3” part with notched corners for the ceiling/furring. The notched corners work as stops so the 2” piece remains secure with ¼” adjustability. Silicon is recommended for final placement. Accurate alignment can be achieved using our 537 Ceiling Clip Router Template. The panels are lifted into place and dropped 1/4” to lock them. Once locked in place, the panels can be moved, but only with coordinated lifting on all edges, clips have 1/4” vertical clearance.
SPECIFICATIONS
BENEFITS: Allows ceiling panels to be mounted to both new construction, remodeling, accent panels, and in occupied spaces. Removable for future access by HVAC or Electrical Trades. Hidden for optimal aesthetic.
SUGGESTED MATERIALS: Wood Panels Min. 5/8”, Acoustic Panels, Frames, Trim, Plywood, Particle Board/MDF.
FASTENER TYPE: Surface Mounted, Drop in lock. Horizontal applications only. Not intended for wall panels.
PROFILE DESCRIPTION: J-Hook Profile with a 1/8” ledge Reference SKU511 for more profile information.
PRODUCT INCLUDES: 1x 3” Clips with track stops, 1x 2” Clip (aka SKU512), 6x #8-3/4” wood
DISTANCE FROM WALL TO PANEL: ¾” Gap
SPACING: Approx. 18”- 24” o.c. to prevent warping
SIDE TO SIDE ADJUSTABILITY: ¼” adjustability. Silicon is recommended for grip.
INSTALL MOTION: Coordinated level lift among all 4 corners, slide together, and drop in from all corners. ¼” Clearance. Reverse motion for removing.
REQUIRED REVEAL: 3/8”
MATERIAL: Recycled 6061 Structural Grade Aluminum Alloy
LOAD CAPACITY: Max 25lbs per connection point
STRENGTH RATING: Tested w/ Flakeboard vesta; internal bond 70 psi, density 45 pcf
Tensile Failure (Horizontal pull) Failure = 160 lbs. / Working Strength, Pull from Furring = 25 lbs.
Shear Failure (Vertical weight holding) Failure = 220 lbs. / Working Strength, Weight holding = 50 lbs.

More Information is Available Under "Video/Downloads"
Quick Introduction Animation:
Installation Guides:
510 Ceiling Clip, Overhead Panels (pdf)
511 Ceiling Clip Bar, Ceiling Panels (pdf)
Shop Demonstration Videos:
Drawings & Models:
510 Ceiling Clip Pair (dwg)
510, Ceiling Clip, 3D (pdf)
510 Ceiling Clip, 3D (dwg)
510 Ceiling Clip, 3D Model (dwg)
510 Ceiling Clip, Jig Drawing (dwg)
Product Specifications:
510 Ceiling Clip Pair Spec Sheet 2024 (pdf)
Ceiling Clip Architectural Specs. (pdf)
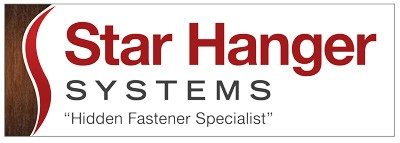
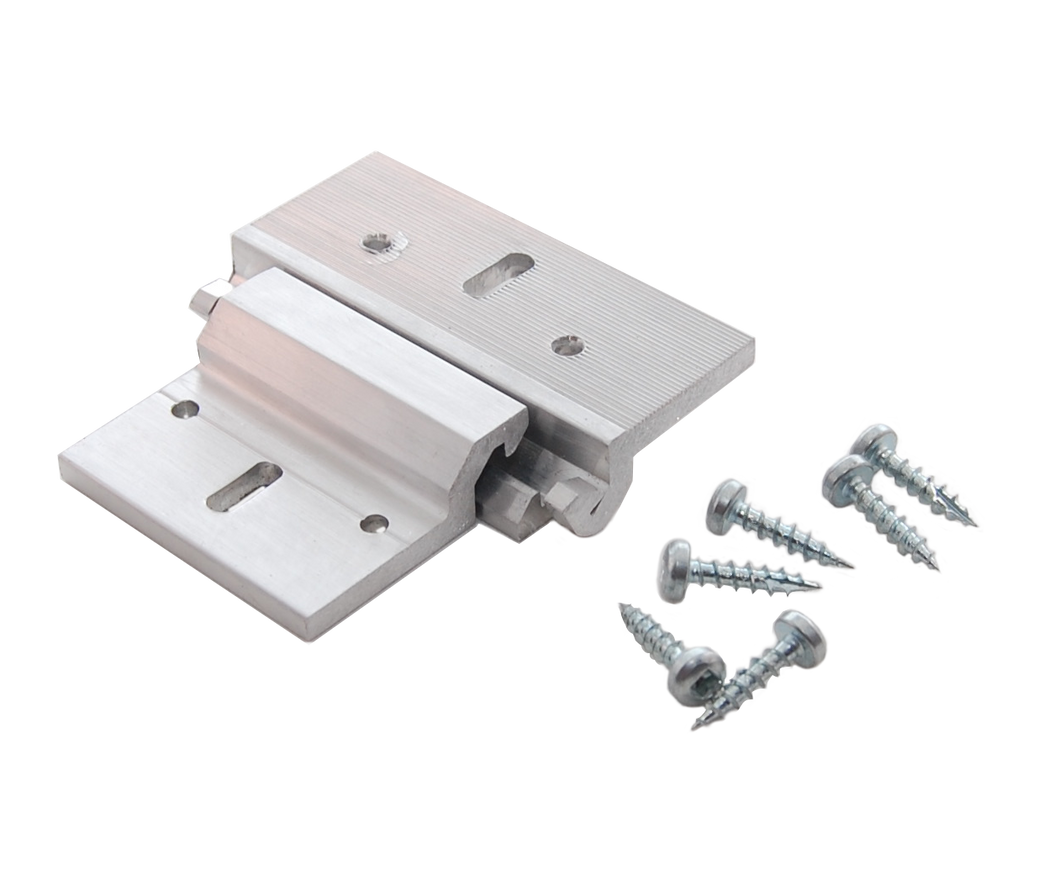














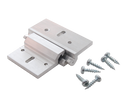














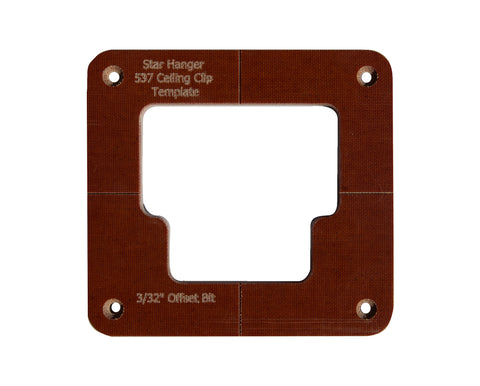
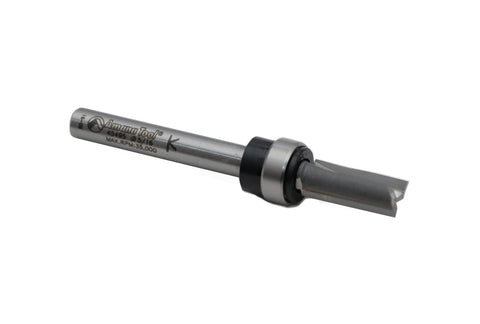
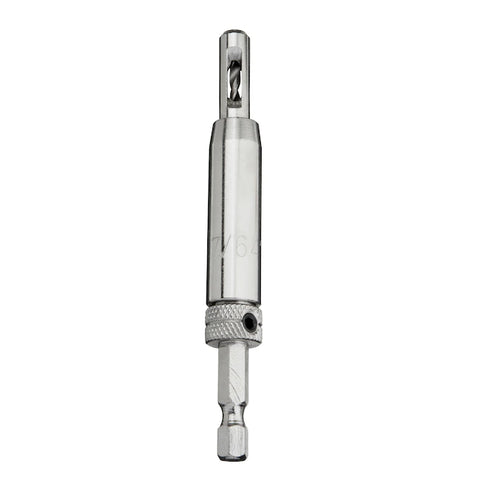




Share this item: